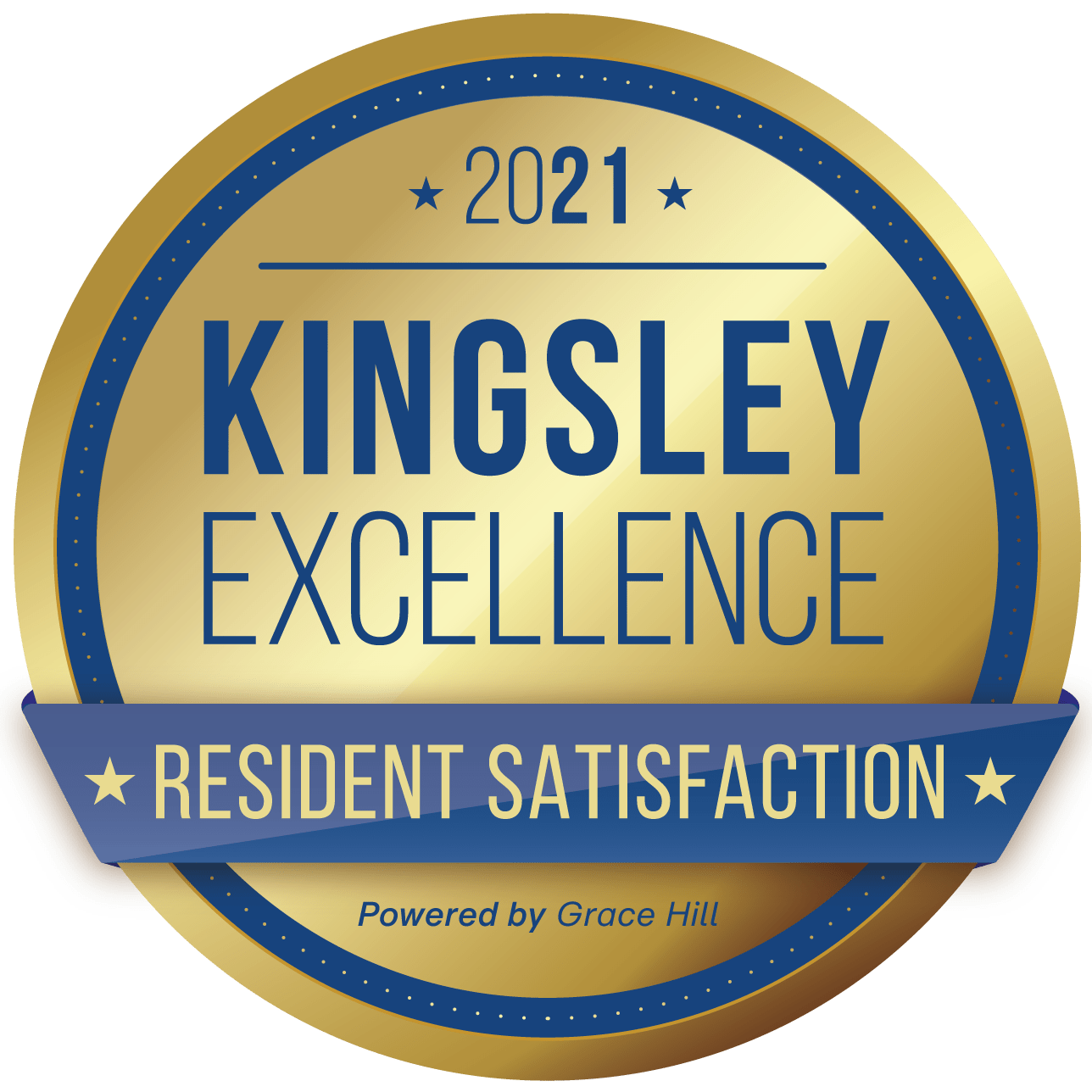Live in an inviting neighborhood that truly feels like home when you rent a house at Creekstone. Nestled in a quiet Williston, ND area, this pet-friendly community boasts an unrivaled selection of residences with convenient features in a prime location.
Call a friendly leasing agent today for more details or stop by to take a tour of your future home.
Call a friendly leasing agent today for more details or stop
by to take a tour of your future home.


